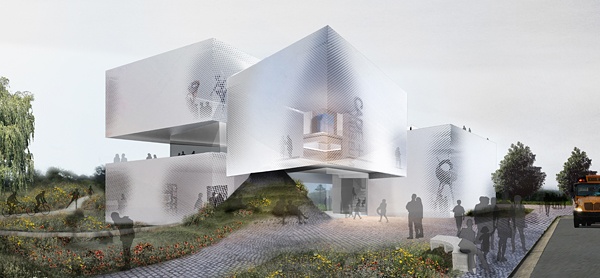
Gainesville, Florida
[ 2nd Place, National Competition ]

Program Blocks: Exhibits are placed in a matrix that allows the users to curate and relate ideas.
Key intersections work like the brain’s synapses: moveable translucent partitions can reconfigure the museum’s experience and circulation. The panels themselves become project screens.
Both in plan and section, the strategic overlap and lifting of volumes allows for both direct and diagonal relationships and views. Wasteful corridor space is eliminated allowing the visitor to creatively assemble their own experience.
The tall and abstract travelling exhibit space allows for maximum flexibility while linking visually to adjacent spaces and the landscape beyond.
The aggregation of volumes provides shaded outdoor spaces allows for future expansion while keeping the core idea of the museum intact.
The museum links with porous views to the existing park and provides areas of shade and invites passerbys with areas of shade and rest.
A perforated double skin shades the building and creates a convective air current between the inner and outer layers saving 23% in cooling costs.
architect
Jinhee Park AIA
John Hong AIA, Mark Pomarico, Evan Cerilli, Adam Molinski, Eva Valdecantos, Quentin Leroy, Lily Wube
associate architect
MWBa: Stephen Bender AIA, W. Brian Smith, Michael Richmond, Yufeng Zheng, Jeff Skoda-Smith
structural design
ARUP: Patrick McCafferty
structural engineer
Wayland Structural Engineering
energy and sustainability
Ravi Srinivasan
landscape architect
Buford Davis + Associates
mechanical engineer
Campbell Engineering
RELATED WORKS:
 |
 |
 |
 |
 |
| infinite box | czech library | coulter house | white block | white stadium |











