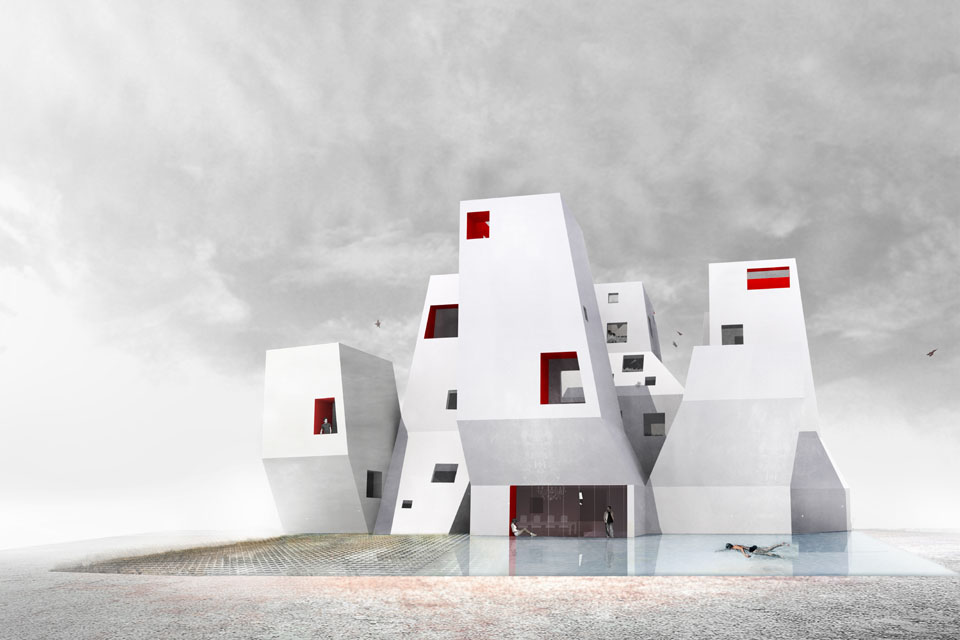
Ordos 100 | Inner Mongolia
[ AIA/BSA Unbuilt Architecture & Design Award ]

SsD was included in a gobal selection of 100 architects curated by Ai WeiWei and Herzog and deMeuron. The abstraction of the desert site is taken as an opportunity to develop new prototypical relationships between program and efficient energy use. Each of the 8 towers contains a separate and distinct program: entry, living, food, exercise, sleeping, and bathing. Through the distortion of each tower’s geometry, the volumes join or separate creating strategic connections and segregations so that only occupied portions of the building need to consume energy. The organization also creates experiential differences between rooms that are necessarily similar in size, while creating a high level of both porosity and privacy. Finally, the strategy heightens the identity and iconography of each program promoting an intensity of accidental or intentional relationships between differing activities.
 |  |
Different zones of the home are used at different times of day. dynamically adapting building systems to these patterns of use allows for greater energy-efficiency.
Separating the program into separate towers forms new spatial relationships while maximizing light and air to all rooms.
The towers rise out of the desert – clay pots are integrated into the landscape design to manage runoff during flash rain storms (above). Although the towers are in dense proximity to form an advantageous microclimate, the angled walls allow clear views to the sky (right).
structural diagram: towers are able to lean by keeping the centroids of volumes within foundation line.









