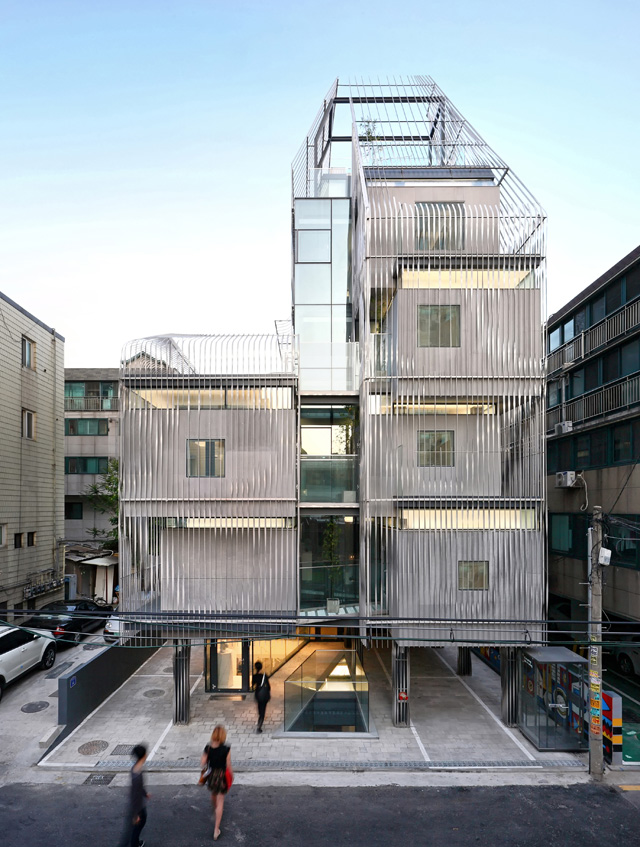
Seoul, Korea
[2016 American Architecture Prize Gold Prize, 2016 Seoul Architectural Award Great Prize, 2015 AIANY Honor Award, 2015 AIANY Best in Competition Award, Architectural Record Feature, 2014 AIA/BSA Honor Award, 2014 AIA NE Award, ArchDaily feature ]

The problem of urban density and housing costs is global. As unit types get smaller however, land costs coupled with developer driven profit margins can merely create a provisional housing type with little social value. By mining the discrepancy between maximum floor area ratios and maximum zoning envelopes, Songpa Micro-Housing provides a new typology that extends the limits of the housing unit to also include semi-public circulation, balconies, and the thickness of walls. Like the ambiguous gel around a tapioca pearl, this ‘Tapioca Space’ becomes a soft intersection between public/private and interior/exterior, creating social fabrics between neighbors.
Fourteen ‘unit blocks’ allow residents to either claim a single space, or in the case where a couple or friends desire to do so, recombine the blocks for larger configurations. This flexibility accommodates changing live and work situations allowing residents to occupy the building longer and therefore more sustainably. Further generating the idea of community, exhibition spaces on the ground floor, basement, and second floors are spatially linked to the units as a shared living room. Although the zoning regulations requires the building to be lifted for parking, this open ground plan is also used to pull pedestrians in from the street and down a set of auditorium-like steps, connecting city and building residents to the exhibition and cafe spaces below.
The required ground floor parking doubles as a public plaza for events.
By leveraging zoning constraints, residual space (or what we call tapioca space) becomes semi-public shared zones for the residents.
Tapioca Space: residual space between units form shared connections as well as provides at least 3 exposures for all units.
The ground floor becomes an open-program area that allows gatherings, expansion of interior spaces, and parking.
View of Entry Plaza: The micro-auditorium, entry lobby, and sky-wells punctuate the public open ground plane.
The micro-theater doubles as an entry to the cafe and toy gallery below grade.
Micro auditorium and cafe: During the day, the micro-auditorium doubles as a living room/cafe that residents and the public can share.
…while in the evening the triple glazed walls in the theater allows for live performances.
A micro courtyard connects the activity of the ground floor to the toy gallery below.
Second Floor Galleries: Micro-units are easily converted to galleries to allow for innovative curation as well as extend the life of the living units above.
The ‘building blocks’ of units can easily be converted to gallery or other uses.
Alternately the 2nd floor can be used as apartments: even though there are only 2 unit types, differing relationships can be set up for differing personalities.
The 120sf basic unit allows all aspects of daily life through efficient operable walls. Clerestory windows bring in light and perceptually extends the ceiling plane.
Through adjacency and bridges, the 120sf unit modules can also be combined into larger 240sf units.
Section: The void spaces are either shared by the units or visually extend the interior experience while still maintaining privacy.
Corridors connected to natural light, ventilation, and views, also become places for social interaction.
The multifunctional screen works as railings, barrier, and drainage paths.
Unfolded elevation: A fine grain screen takes on the multi-purpose properties of the adhoc but highly functional additions seen on neighboring buildings. Depending on the location on the building it works as a railing, drainage path, privacy barrier, and bike rack while masking utilities such as conduits and gas lines.
The contextual demands of of parking, paving, visual barriers, railings, drainage, and infrastructure are incorporated into the screen’s performance.
The many varied patterns of the screen is created out of just 9 modules.

























