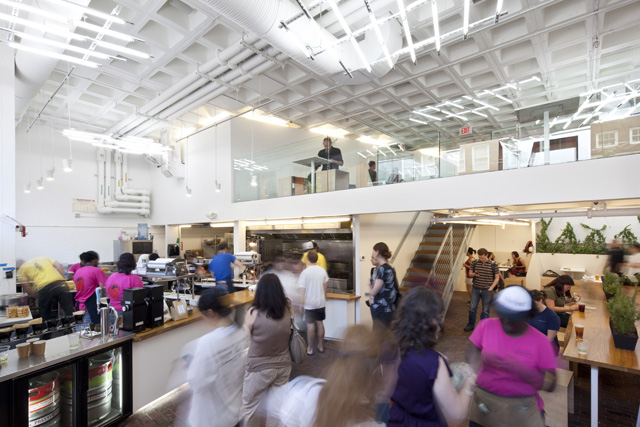
Cambridge, MA
[Dwell Magazine Feature, Dec/Jan 2012]

Part of a larger concept for healthy fast food, the Clover mission is to revolutionize the way food is produced, distributed, and ultimately consumed. Through a system of local hubs, restaurants, pods, and food trucks, community networks are emphasized. Scaled up, this will have an enormous positive impact on the environment since the polluting capacity of modern food systems is on par to buildings and automobiles. This first prototype restaurant is in the Holyoke Center, the Harvard owned building designed by Josep Lluís Sert. Our approach was to combine the minimum-footprint-aesthetic of the Clover brand with the abstract spatial concepts of Sert’s space: Like a minimalist art installation, fluorescent ‘cloud canopies’ are suspended below the original waffle ceiling. A cut into the existing mezzanine brings natural light from a previously hidden skylight while a wire trellis allows climbing ivy to reach this light source. The idea of transparency is both literal and figural: The boundary between ‘kitchen’ and ‘customer’ is dissolved to reveal the workings of the food-making while the use of glass allows visual communication between spaces while reflecting and multiplying light.
New Distribution Systems: Currently food travels thousands miles from centralized production factories that also pollute their immediate environment. Clover proposes a system of local distribution through a network of hubs where local produce travels from within a 100 mile radius. Compostable waste then provides nutrients to local farms forming a productive feedback loop.
Clover HSQ occupies the Holyoke Center on the Harvard campus, the iconic modernist building designed by Josep Lluís Sert. The original design intentions of maintaining visual transparency to the street are folded into the everyday operations of Clover.
Demolition is used as a design tool: Removing decades of built up materials revealed Sert’s original intentions: ‘Harvard brick’ from the outside sidewalks is once again revealed on the interior connecting the city with the restaurant. The removal of walls uncovered a hovering mezzanine. Selectively removing parts of this mezzanine connects an enormous skylight to both levels. New elements are placed minimally and strategically to amplify the qualities of the renewed space.
The overall space is kept abstract so that when materials are used they become that much more present. A large community table is milled from a log. When the space is empty it stands as a sublime reference to nature. When the customers swell, it supports a social experience. The original mezzanine is selectively removed from above this table to capture an empty volume around it.
Removing part of the mezzanine revealed Sert’s original skylight. A parametrically developed wire trellis for climbing ivy was designed to connect the lower levels with this new source of daylight.
On the mezzanine, glass guardrails form a ‘vitrine’ around the stair.












