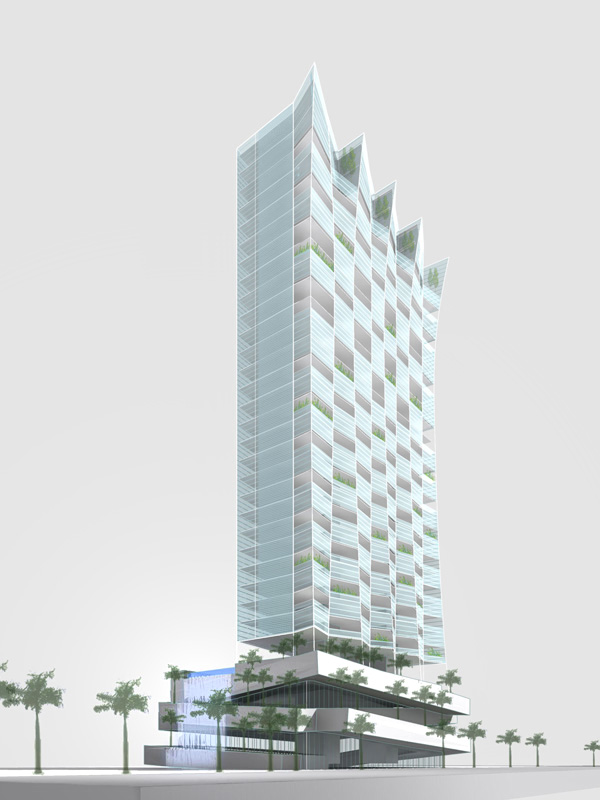
Panama City, Panama

As Panama City expands at an unprecedented rate, environmental sustainability is becoming central to future developments. However, because of the high amount of rainfall and humidity, the effect of natural ventilation strategies for office and residential towers is limited. Instead we looked at ways to both generate electricity and harvest rainwater through a series of architectural ‘waterfalls’: Rainwater falling on the tower roofs is brought down to the lower roof of the tower base where gentle sloping surfaces generated from parking and pedestrian circulation is used to create a series of ‘waterfalls’ that turn a series electricity generating turbines. The water is then filtered and stored to water the sloping green roofs during dry, hot months.
 |
Through the variation of the skin many differentiations are created in unit types and sizes without changing the essential layout of the building infrastructure. Views orientations are multiplied and where the skin is flat, 2-story duplex units are formed. |
Aerial view of Type 2 towers: Several hundred meters east of the Type 1 towers, the base of these mixed-use buildings is similar to the Type 1 tower so that they are understood as part of the same green infrastructural network. The mixed commercial and residential program is split by a community center and indoor pool that spans both towers.
PROJECT CREDITS:
architect
Jinhee Park AIA
John Hong AIA, Catarina Marques
RELATED PROJECTS:
 |
 |
 |
 |
|
| acc | 8 towers | white stadium | soft lofts |

