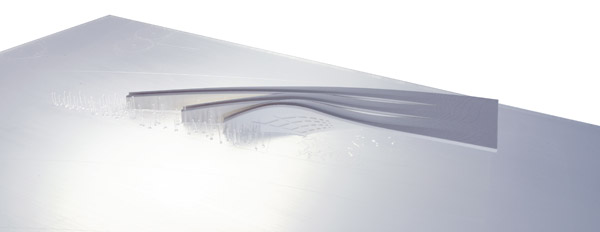
Boston, MA
[honorable mention, international competition]

It is the reciprocal edge between water and land that makes an island an extraordinary natural resource and public amenity. As an urban gateway to the Boston Harbor Islands, the structural roof-form or this design becomes a literal/metaphorical reference to this junction of water and land. Where the ‘actual’ site above the Central Artery prohibits excavation, the curvilinear roof-form is reflected onto a polished terrazzo map of the harbor islands implying the shoreline topography. This roof also collects runoff for reuse in the building and landscape while its downspouts become part of a demonstration water/land garden.
Structural concept: like a flat sheet, a flat slab of concrete will deflect and fail (left). Folding this sheet greatly increases its strength.
The section of the building transforms from folded to flat – open public space containing ticketing and exhibition areas to private interior space containing restrooms and wash areas.
 |
 |
 |
 |
A singular shape performs in multiple ways.
In the evening, the pavilion becomes part of the linear eventscape illuminating the new greenway.
PROJECT CREDITS:
architect
Jinhee Park AIA
John Hong AIA, Sadmir Ovcina, Frederick Peter Ortner, Erik Carlson, Hyeyoung Kim
structural engineer
Jaeseoung Lee, Weidlinger Associates Inc.
RELATED PROJECTS:
 |
 |
 |
 |
 |
| mass art | boston city hall | bac sasaki | acc | white stadium |
[print_link]







