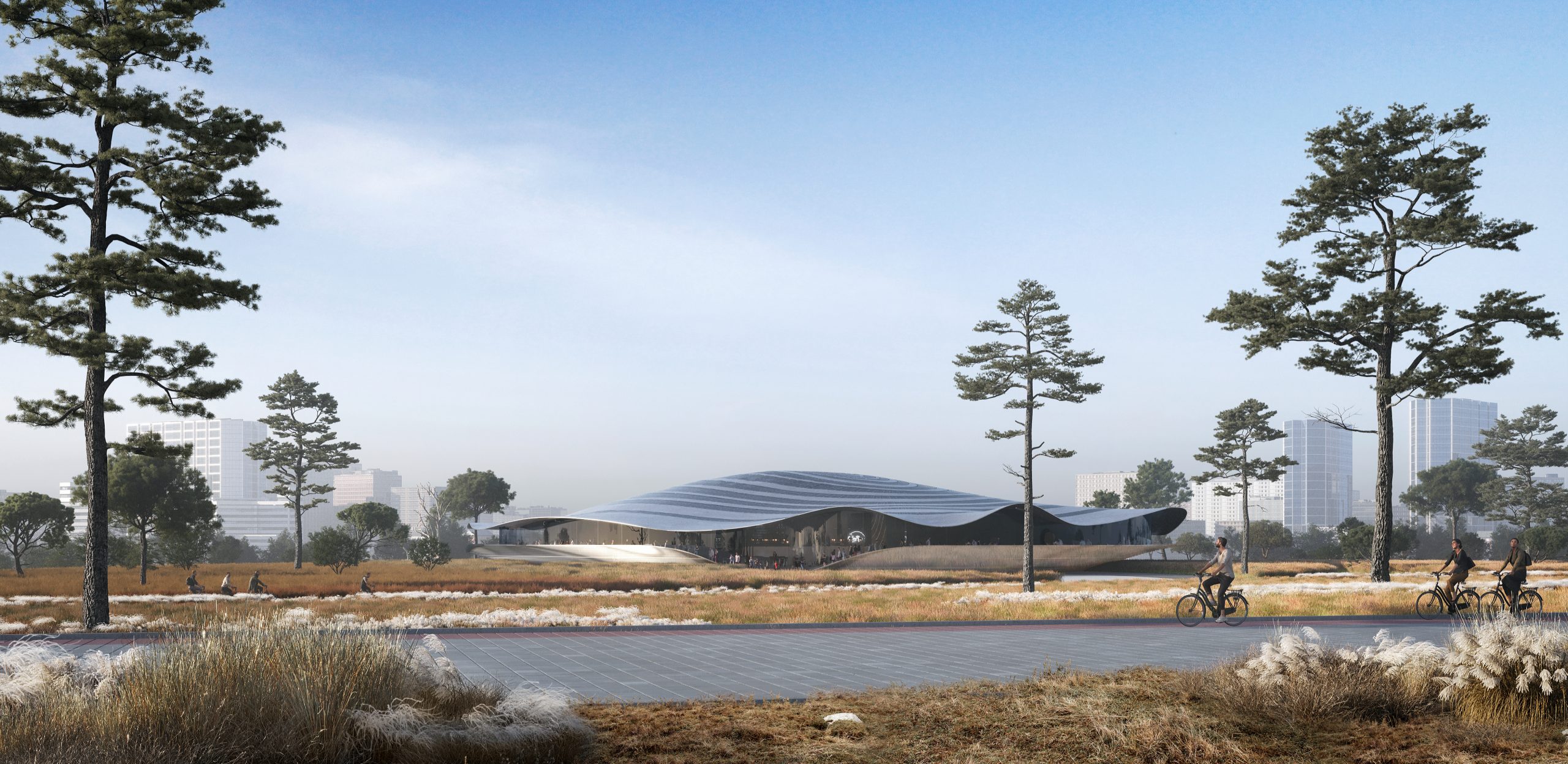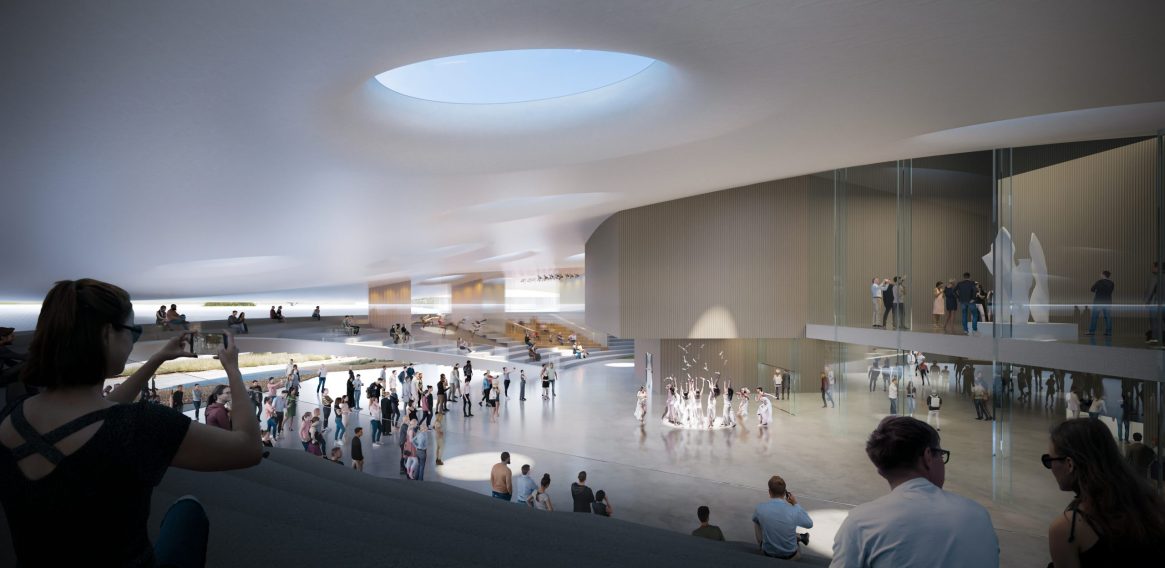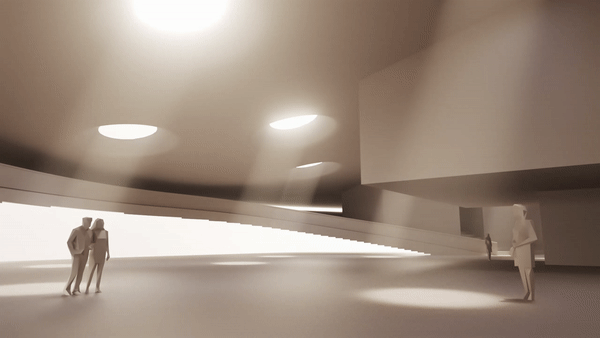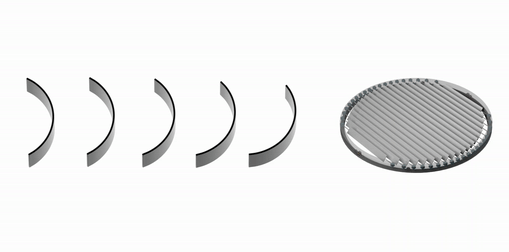
Chungcheongnam-do, Korea
[finalist, invited competition]



In the past authoritic image of museum used to be enhanced by strong presence of façade and main entrance. Then, how we redefine the presence of museum. LINE, instead of heavy oppressive volume of the building image, the museum can be read as a line and the volume emerged beyond like a mirage for multiple interpretations.

















PROJECT CREDITS:
Architect: SsD+ALA
SsD
Jinhee Park, Principal, Columbia University Adjunct Professor
Krati Maurya, Irene Chou, Diana Shin, Michael Lee
Young Joo Song
ALA
Antti Nousjoki + Juho Grönholm + Samuli Woolston, Partner
David Gallo, Eva Geite, Anniina Kortemaa, Lotta Kindberg, Jiaao Liu
Architect of Record: Suninterline
Hee Jin Kim, Principal, Hongik University Associate Professor
Min Cheol Baek, Dae Yeong Jeong, Taek Su Kim
Media Architect: iart
Valentin Spiess, Chairman, CEO
Dominik Marosi, Lukas Fitz, Martin Kovacovsky, Tim Keller,
Landscape Architect: Supermass
Taewook Cha, Principal in Charge
Luyao Kong
Structural & Environmental Engineering Consultant: Arup
Rory McGowan, Director & Arup Fellow
Alan Duggan, Cathal Quinn




