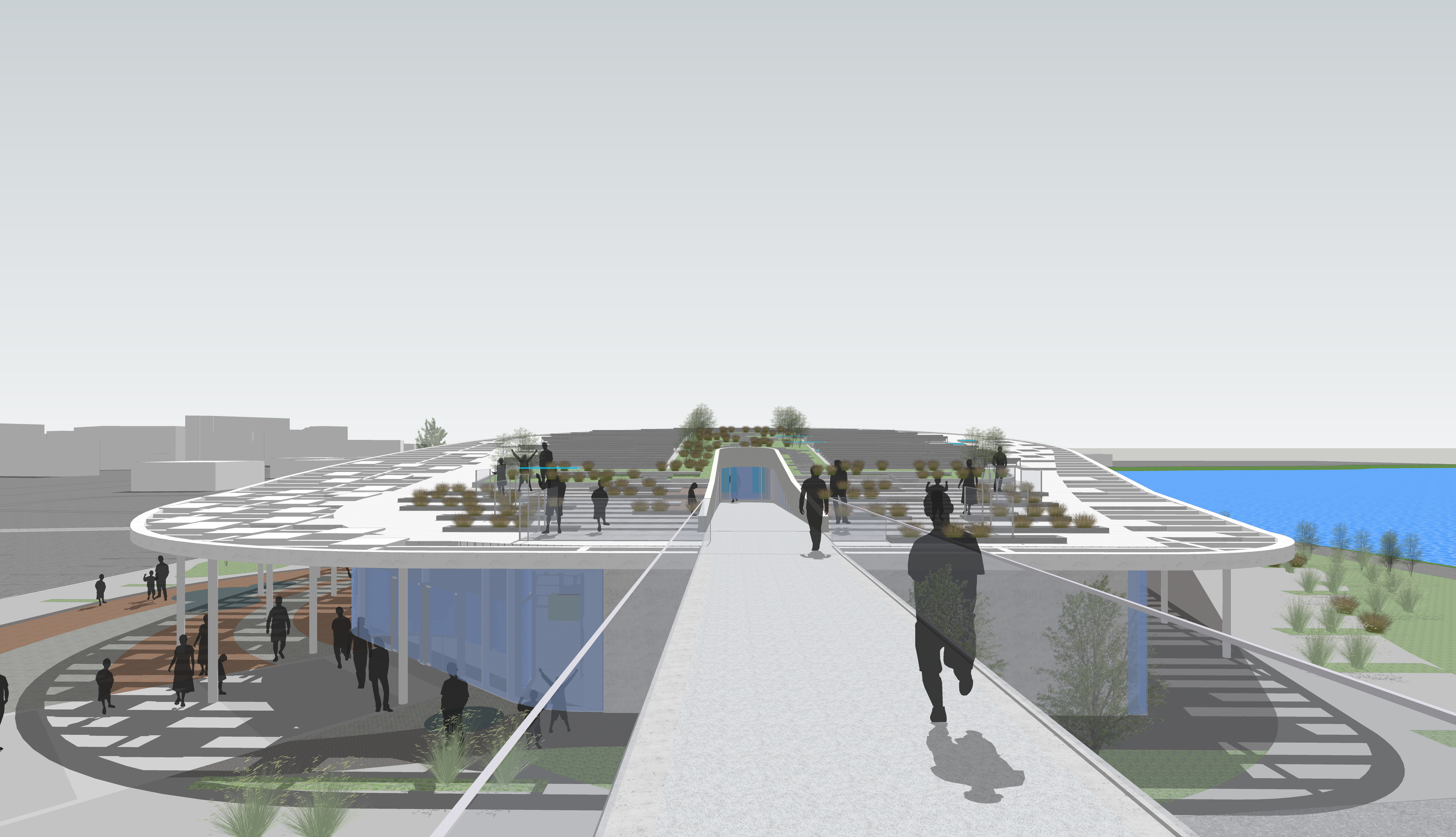
Shinan, Jeonnam Province, South Korea
[competition]


The undeveloped site surrounded by a body of water on one side and a built-up area with roads and smaller structures on the other. The site appears ready for development, offering a blank canvas for construction with potential for scenic views and community integration. The second image, a site plan, provides a top-down view indicating the designated building area for the library, set back from the waterfront, and adjacent roadways, illustrating how the new structure will fit into the existing layout of the area.


The design for the Shinan library in Korea aims to blend two distinct programs into a unified space, offering a multi-level experience that harmonizes with Shinan’s landscape. The library is intended to connect organically with surrounding buildings, creating a seamless integration into the local community and enhancing the area’s cultural and educational fabric.

The aerial view showcases a library with a fluid design that seamlessly connects with adjacent facilities and engages in dialogue with nature, embodying the intent of an open and integrated community space.

The rooftop of this building is designed with a sweeping garden that follows the gentle curves of the architecture. This space not only provides a green sanctuary for visitors but also fosters community interaction. It seamlessly extends the library’s space, showcasing a commitment to the integration of natural elements within public realms.

Interior combines minimalist design with practicality, highlighted by natural light and neutral tones complemented by colorful, modular seating. The orderly bookshelves and flexible seating arrangement encourage both focused study and collaborative interaction, creating a welcoming and versatile learning environment.

Cafe space within the building, distinguished by its high ceilings and the strategic use of natural light that creates a bright and airy atmosphere. The minimalist design is complemented by casual seating options, like the teal stools, which add a dash of color and informality to the space. Overlooking what appears to be a serene outdoor view, this area offers occupants a place to relax, socialize, or enjoy a beverage, providing a comfortable respite from the more studious zones of the building.

This space is crafted with a focus on light and openness, featuring wide windows and strategically placed bookshelves. The inclusion of vibrant, modular seating adds a touch of playfulness, fostering a comfortable and interactive environment for patrons.

The exterior features a circular design with a transparent facade, merging indoor spaces with the outdoor environment and providing a welcoming approach through integrated pathways and landscaping.




